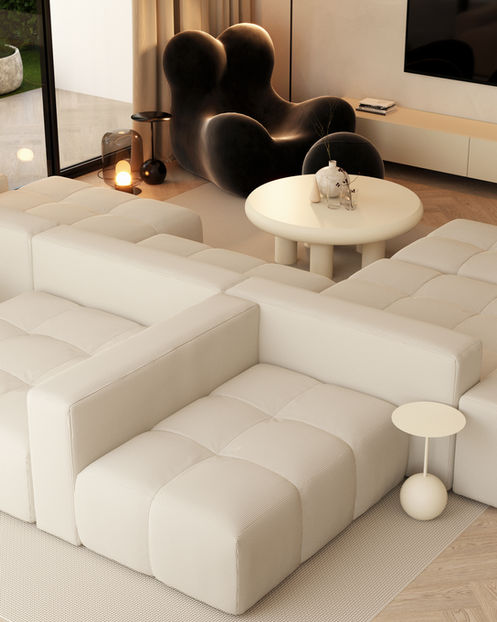top of page

LIMBOWA
In the interior design of a single-family house in Sosnowiec, the starting element of the project was light wood used on the facade of the building, to which we had to match the interior finish. The entire kitchen furniture was aligned with the window edge and highlighted with a lamella ceiling. The interior will also feature poured terrazzo, which will be placed not only in the bathrooms and on the floor, but also on the countertop of the large kitchen island. There will be characteristic Xal Jane lamps above the kitchen island.
The interior layout allowed for the creation of a living room with a double-sided corner in the part furthest into the plot - this will make it possible to catch the view from the garden while sitting on the sofa. One of the main guidelines was to include the B&B Italia La mamma armchair in the interior. I chose a black finish, which will contrast beautifully in this bright interior. The black upholstery also corresponds to the chairs and table in the dining room - here, an individually designed table by moogaa designs.
The downstairs bathroom has a sauna - the height of which I designed with light finishes. The above includes painting the walls black, thanks to which the bathroom, as a room for guests, will create a wow effect.
Upstairs, I had to design an office, a children's room, a bedroom and another bathroom. In the office, I included a high shelf, aligned with the collar beams of the roof structure, with a sliding ladder enabling reaching to the highest shelves, but also to access the ceiling above the rooms. On the first floor, the characteristic element will be vertical lamellas made of furniture board, mounted on the wall cladding made of the same board. I used this motif at the double desk but also in the bedroom behind the bed. Here, the cladding has been aligned to the height of the knee wall - this helps tidy up the sloping interior. The bedroom has a wardrobe with a rounded corner and a hidden dressing table - as there was no place to permanently place a chair or armchair at the counter, I suggested the option of a hidden pouffe in the wardrobe.
The children's room is one of my and the investors' favorites. interior design in this project - all in shades of beige, so it will be current also in a few years. The walls are finished with plaster or limewash, so any dirt will not be visible. Rounded corners of the cabinets prevent possible impacts. I also designed the bed individually - with large upholstered pillows around, so the bed can also function as a sofa.
bottom of page

























