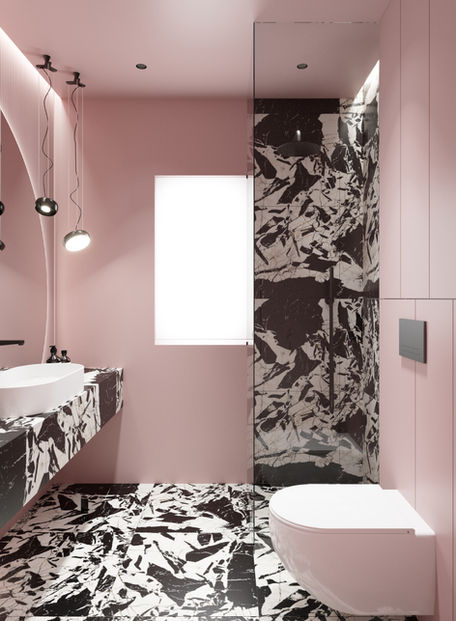
SZCZECIN
single family house interior 100m2 Szczecin 2021
The interior design of a single-family house in Szczecin for young investors includes many design elements while maintaining the minimalist character of the interior. The middle box with the entrance building and the TV and fireplace building divided the interior into parts, thanks to which it was possible to organize an intimate hidden living room. The whole interior is kept in bright colors - light microcement, light wood, white kitchen and light upholstery of the sofa. However, single contrasting elements were used, such as tiles in the kitchen apron, rusty sofa modules, and dark central box housing. One of the Investors' guidelines was the need to design a pink bathroom (there is no greater happiness for me than designing such interiors). In the small toilet, the walls and panels of Orac Decor painted in pink and, once again, contrasting black and white tiles were proposed.
On the first floor, there is a bedroom area with an open wardrobe and a glass bathroom. The entire interior has been kept in beige - from the walls, wall panels to carpentry and furniture upholstery. The bathroom, on the other hand, was supposed to be a place of relaxation, with a warm character, which is why it was designed with more wood and terrazzo tiles. After developing the project, clients returned to design an additional office room, thanks to which the entire interior will be consistent. However, they wanted to allocate a smaller amount of budget for the renovation of this room, so I designed them a room with a wow effect that can be achieved at a low cost. The division of the room into white and beige parts, with RGB LED strips integrated in the wall, allow this room to function as a guest room, work room and gamer's room, depending on the climate we achieve with the color of light in the interior.

























